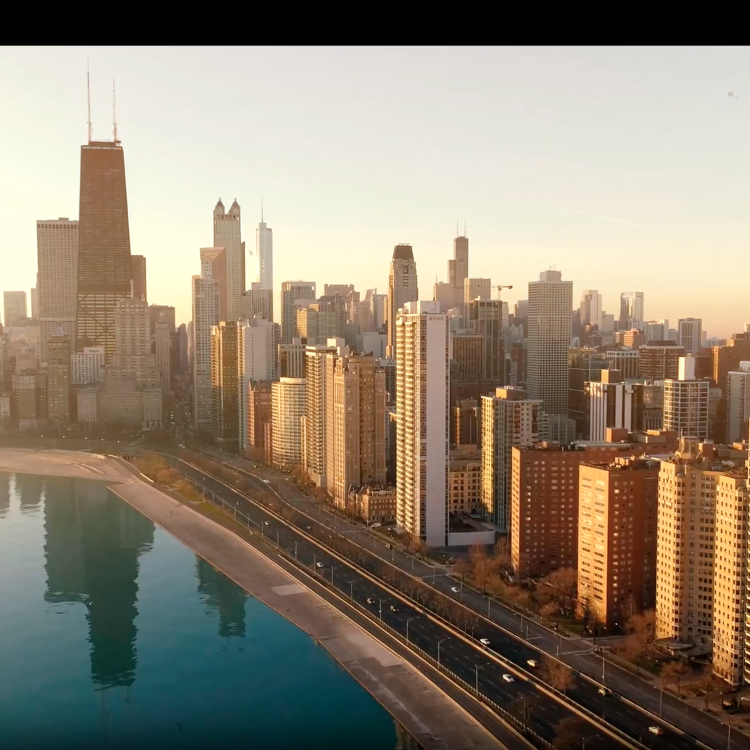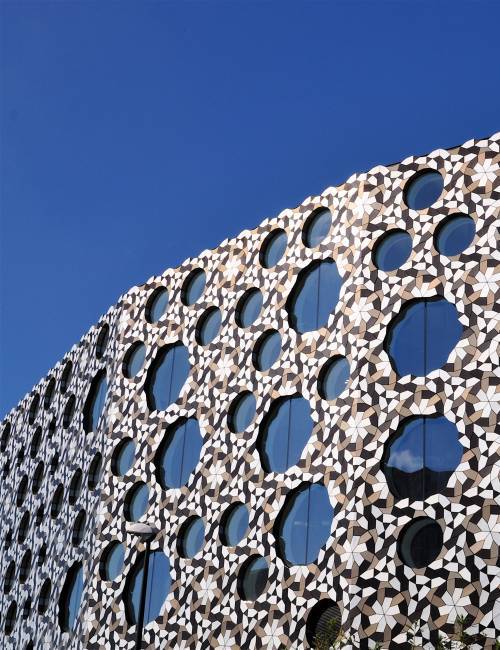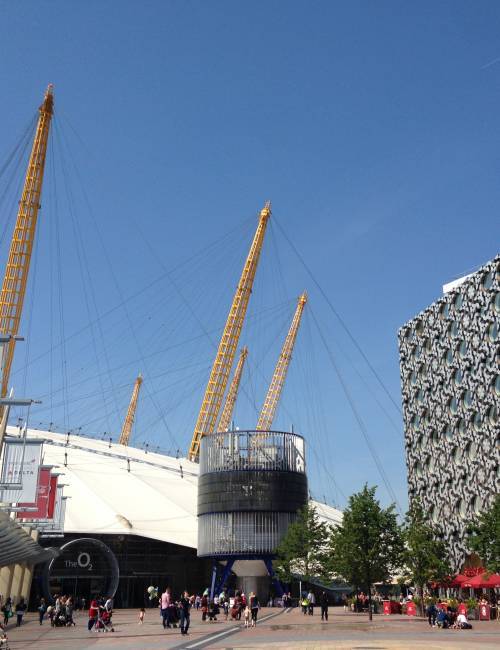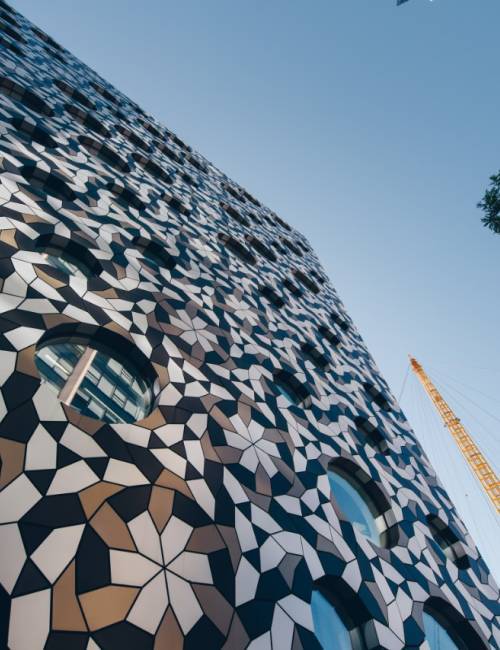Our building
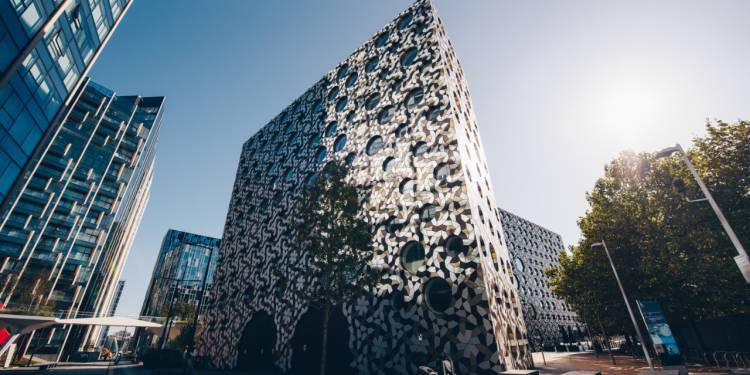
Swathed in a mosaic of 28,000 gleaming tiles, our building plays a standout role on the Greenwich Peninsula. Bold, brave and built for 21st-century learning, it perfectly encapsulates all that is Ravensbourne
hide title
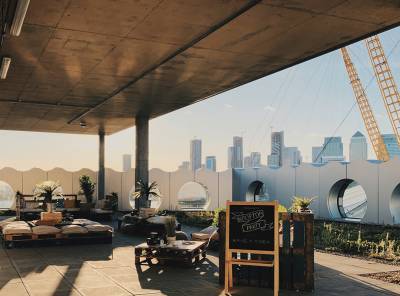
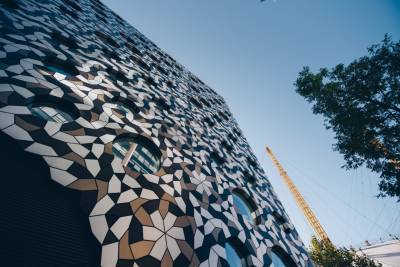
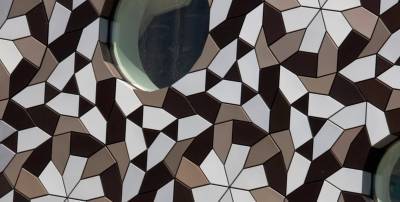
No ordinary building
Designed by Farshid Moussavi from the acclaimed Foreign Office Architects in 2010, the Ravensbourne building has been hailed as a masterclass in functional design and public art by RIBA magazine.
Holding its own against the iconic O2 arena, the building is swathed in different coloured, tesellated aluminium tiles and circular windows of different sizes. Together, they create a sense of movement, reflecting our boundless creativity, diversity, experimental nature and our focus on creative design and technology.
Thanks to its eco-friendly design and dazzling good looks, the building swiftly won the RIBA award for best Higher Education building in 2011.
hide title
As you'd expect of a college focusing on design, it's a beautiful building inside and out, and a real contrast to the slightly corporate O2 and surrounding area. Inside, it's airy and innovatively designed to make the most of the space; lucky students!”
Internal
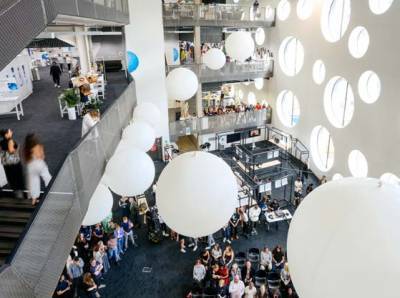
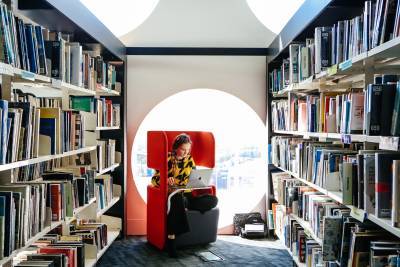
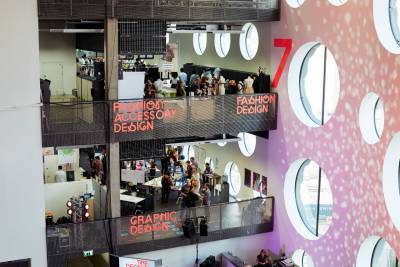
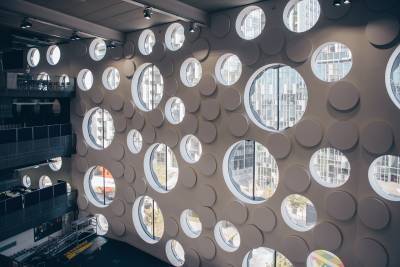
21st-century learning environment
Equally impressive inside, the building is arranged around a vast, sweeping atrium, the building is made up of four interconnected storeys, split floors and open-studio learning.
It was design is to encourage collaboration between the different disciplines and practices within Ravensbourne, and to stimulate the work of creative professionals.
Featuring a variety of workspaces, including social and quiet areas, high-tech creative suites, technology hubs, design studios and more, it has:
- an area of 17,000m2 to house 1,400 students in inter-disciplinary, open-plan work spaces
- a £16m industry-standard high-definition digital broadcast facility
- two floors of the latest technology for 2D and 3D printing
- cafe and retail space on the lower ground floor.
Quote
This variety of formal and informal learning spaces, together with the flexible studio spaces, have provided Ravensbourne with a 21st century learning environment which is no longer focused on the teacher-centred paradigm but a learner-centred paradigm.”
Environmental excellence
Last but not least, the building is also extremely clever, scoring a BREEAM qualification of environmental excellence.
The enormous atrium connecting the university to the outside world provides air-flow to the rest of the building.
Each studio space comes with a double row of circular windows that provides ample daylight and offsets the need for artificial lighting.
And the building is cooled by a chilled beam system that efficiently heats and cools the building by channelling energy through the floor.
